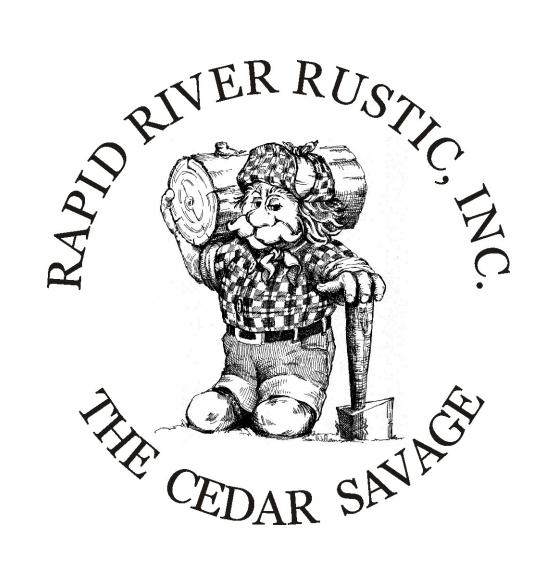CEDAR LOG HOMES 1500 OR LESS SQUARE FEET
List of Services
-
The Escanaba Cedar Log HomeClick here for floor plans List Item 1
The loft bedroom gives the rustic 'camp' feeling, but the contemporary design of the first floor provides excellence in family living. The two bedrooms and den make this a great home for the smaller family, and the perfect fireplace location in the living room enhances the rustic beauty of the Escanaba.
Dimensions: 28' x 32' with 8' x 12' ELL
Square Feet: 1st Floor 992 and Loft 320 Total 1372 Sq. Ft.
Bedrooms: 2
Bathrooms: 1
-
The Chalet Cedar Log HomeClick here for floor plans List Item 2
Your basic Chalet that's not basic. The superior log home construction makes this model ideal for many situations. If you want it in the woods, on the seashore, or in a wooded subdivision in the suburbs, you've picked the right model.
A large open loft overlooking the dining room, and the expansive front deck are two key features of this design.
Dimensions: 24' x 30'
Square Feet: 1216 Sq. Ft.
Bedrooms: 2
Bathrooms: 1
-
The Juniper Cedar Log HomeClick here for floor plans List Item 3
One story of leisurely ranch style living. Three bedrooms and a large, open dining, kitchen and living room combine to make this home a natural for families of all ages, be it that first home for a small family or the retirement hideaway. Log home living the easy way in the Juniper.
Dimensions: 26' x 40'
Square Feet: 1040 Sq. Ft.
Bedrooms: 3
Bathrooms: 1-1/2
-
The Portage Cedar Log HomeClick here for floor plans List Item 4
Warmth, natural log home beauty go together to make this small but spacious model a joy to own. The large loft area can be used as you desire, and the large living/dining room combination gives the house plenty of room to move around in.
Dimensions: 22' x 28'
Square Feet: 968 Sq. Ft.
Bedrooms: 1-W/Loft
Bathrooms: 1
-
The Casper Cedar Log HomeClick here for floor plans
Professional football players usually get it their way. This house is a floor plan that David Casper worked out to suit his needs. Huge kitchen and dining area, plenty of open space, ans the large great room are perfect for the active family. Log home living at its best.
Dimensions: 26' x 62' w/ pointed alcove
Square Feet: 2,498 Sq. Ft.
Bedrooms: 2
-
The Fireside Cedar Log HomeClick here for floor plans
Our friends describe this design as a real slice of Americana, an elegant but informal lifestyle for the young at heart.
The Fireside features 2 bedrooms, 2 bathrooms, a master suite, balcony, loft, country kitchen, dining area, porch, deck, and a view second to none through the six attrium doors of its fabulous Great Room.
Dimensions: 26' x 42'
Square Feet: 1,860 Sq. Ft.
Bedrooms: 3
Bathrooms: 3
-
The Hogan Cedar Log HomeClick here for floor plans
The 40 foot wid e porch across the entire front of the house gives this log home that pleasant comfortable look. Two bedrooms on the first floor and a large master bedroom on the second floor with walk-in closet offer plenty of room for any size family. There is also an open balcony area perfect for that den or TV room.
Dimensions: 28' x 40'
Square Feet: 1,960 Sq. Ft.
Bedrooms: 3
Bathrooms: 2
-
The Rivers Edge Cedar Log HomeClick here for floor plans
The prow glass front makes ordinary chalet very extra-ordinary. A large great room off the kitchen takes full advantage of space in the living area.
A huge cedar deck is the ideal location for a family cookout.
Dimensions: 28' x 32'
Square Feet: 1,728 Sq. Ft. w/ 14' Prow
Bedrooms: 3
Bathrooms: 2
